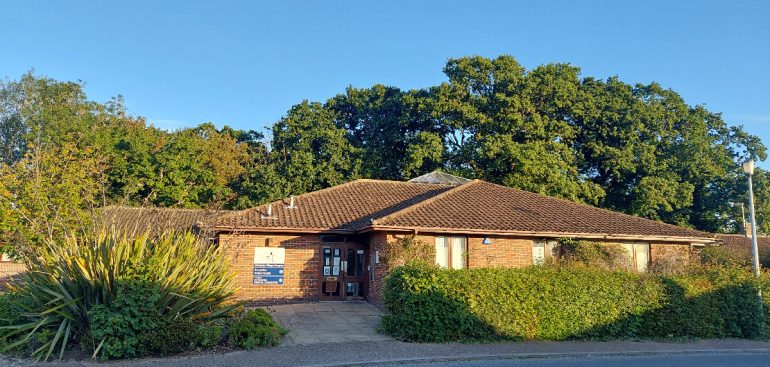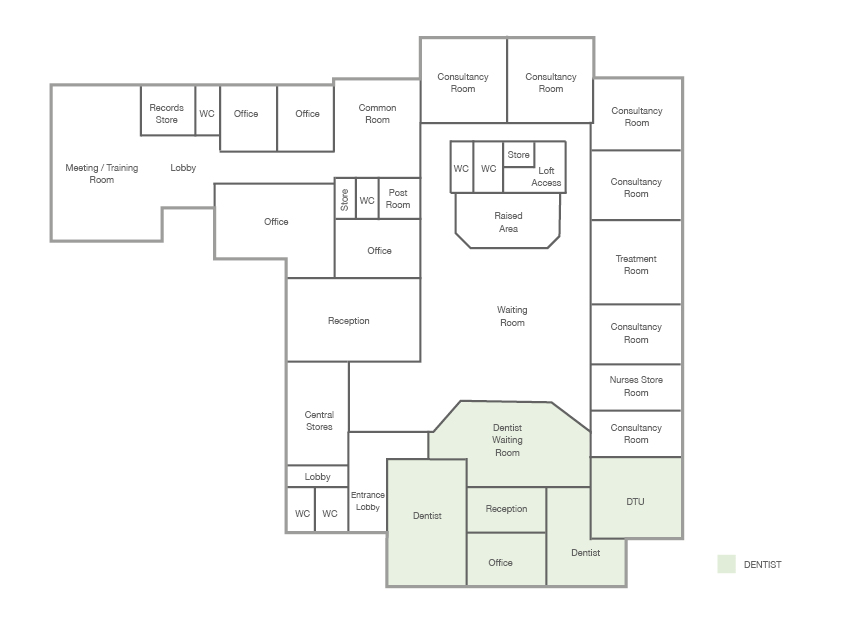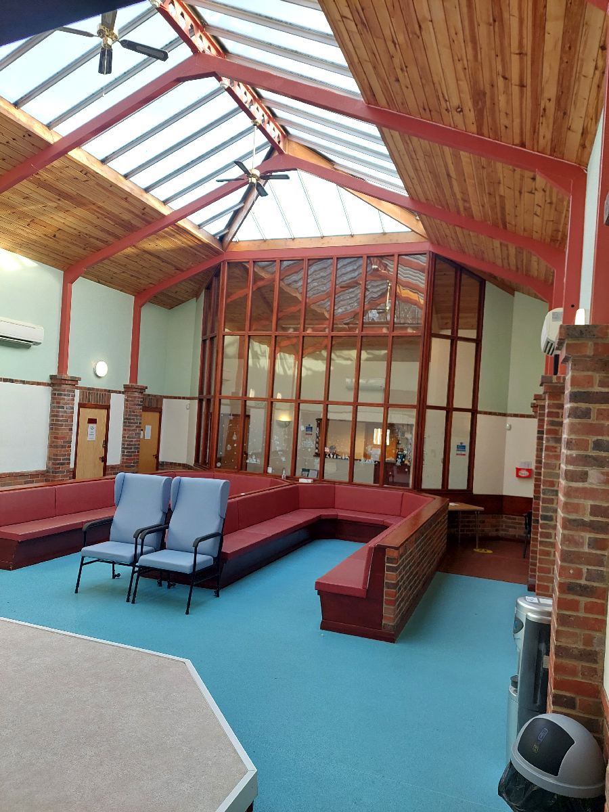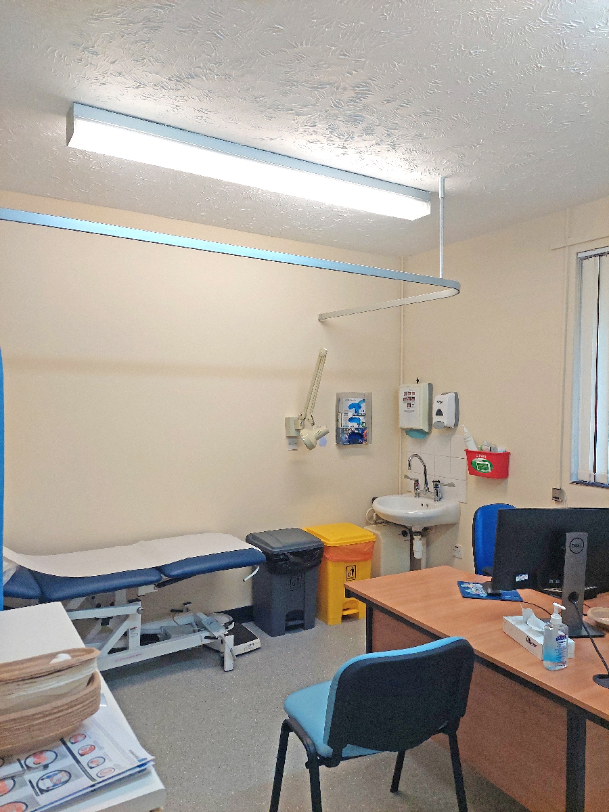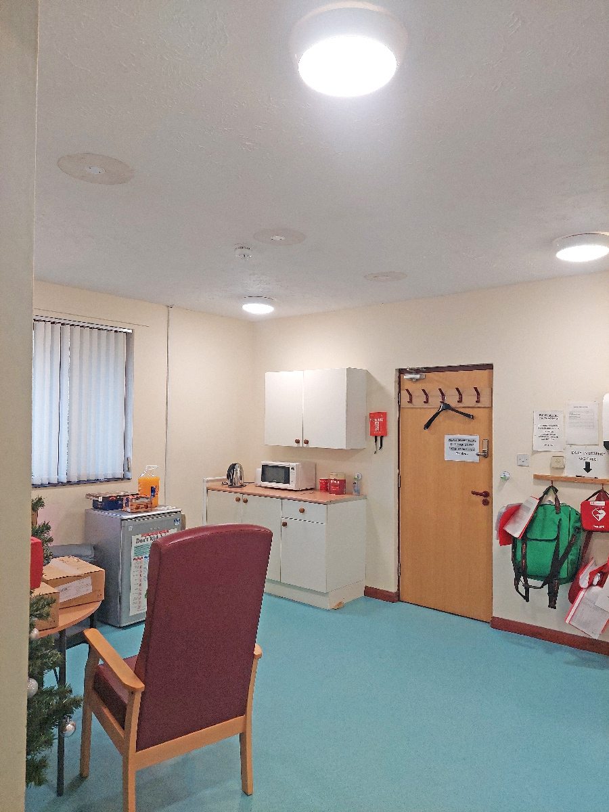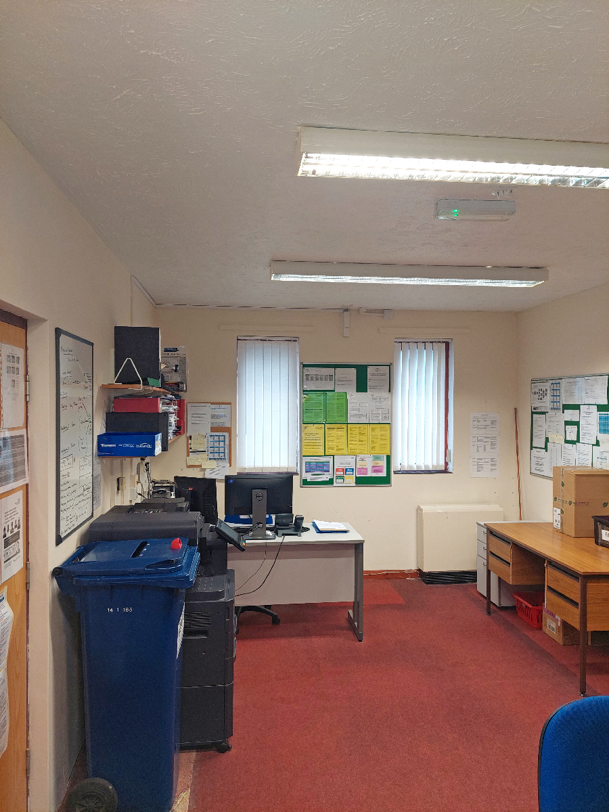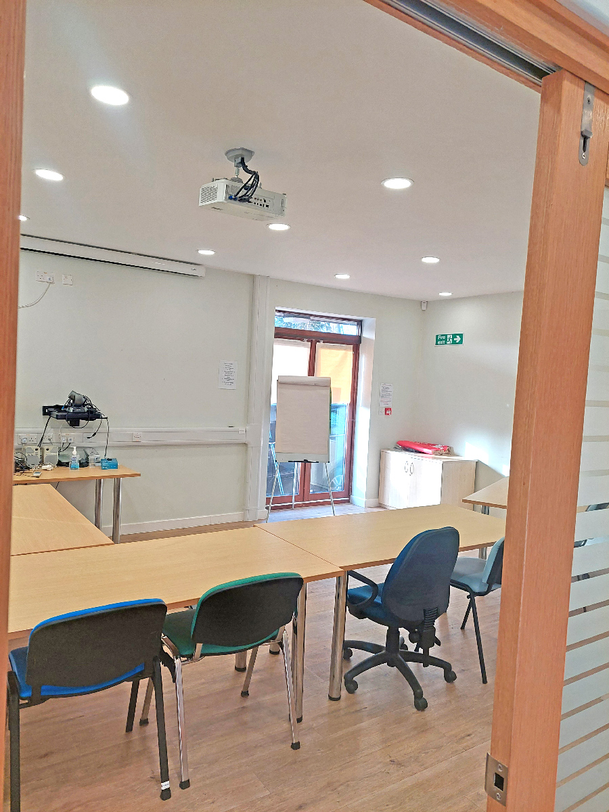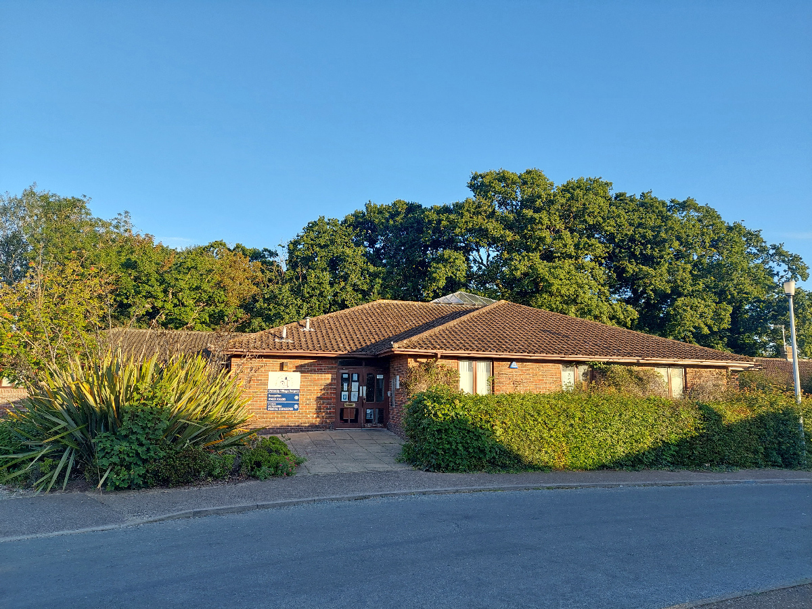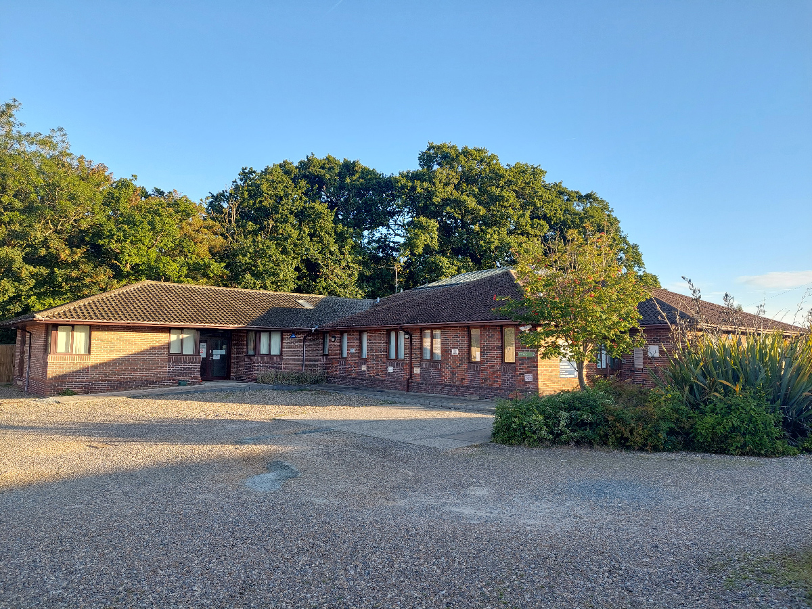Offers over £765,000
Ormesby Medical Centre – Investment Summary
GP Practice
• Actual rent: £45,160 per annum
• Patient list size: 3,456
• Staff: 16 GP sessions per week and 16 nurse/HCA sessions per week, a paramedic four days a week, medical students on a Monday, five summarisers/scanners and coders, one full time care co-ordinator and one site lead/receptionist. During the new year we expect to add another Mental health worker, a nurse practitioner and a GP assistant.
• Freehold
• Lease: Tenant’s Internal Repairing (TIR)
– Term: 10 years
– Lease commenced: On completion date
– Break clause: 7 years
– Rent reviews: Every three years
Dentist Practice
• Actual rent: £9,500 per annum
• Lease: Internal Repairing and Insuring
– Lease term: 23 years
– Lease expires: 30/03/2039
Key Property Features
• Ground floor area: 366.69 sqm
• Car parking spaces: 21
• Building type: Purpose Built
The surgery is located at the bottom of a quiet cul-de-sac, in the popular Broadland village of Ormesby St Margaret, which has a range of schools, shops and a garage. The whole area has seen many medium/large scale residential developments over the past few years and Ormesby currently has planning consent for 223 further houses which have not yet been built and have future potential for a great deal more.
Externally, to one side, the building has a large, gravelled car park with parking for 21 cars. To the front, side and rear of the building, it has a mature hedge surrounding a wide strip of grass.
All of the original building is heated with electrical storage heaters except for the waiting area which is heated by air conditioning units, the extension is heated with electrical convection heaters.
Ormesby Medical Centre is single-story, brick-and-tile constructed, purpose-built medical centre with a surgery of 260.8 square metres, net internal and a dentist of 91.38 square metres, net internal. The original building was constructed around 1990 and an extension was part funded by an NHS loan in 2014. This extension consists of a staff entrance corridor with a lobby, a meeting room, a notes storage room (originally a shower room), a staff toilet and three office rooms.
GP Practice
The original surgery consists of a double-doored main entrance lobby, which is shared access with the dentist along with shared patient WCs. A second set of double doors opens onto a large reception and waiting area. The waiting area is full height with a large glazed central part at the apex, allowing a large amount of natural light to enter the waiting area which has fixed seating for 34 patients.
Off the waiting area, which benefits from new vinyl flooring throughout are seven consultation rooms, a nurse’s storeroom, and the practice’s central storeroom. An island to the rear of the waiting area contains a patient WC, a disabled WC, a small cleaner’s cupboard, and an electrical intake room with a small loft room above containing the server. The waiting area is heated by two hot/cold air conditioning units, with a storage heater to the rear corridor.
A common room/kitchen is located off the waiting room, which, allows access to a post room/store, a walk-through back office and onto the main reception room, with a hatch through to the waiting area.
Dentist
The Dentist consists of a short corridor from the shared lobby, leading into a waiting area with a reception room. Off this are two treatment rooms and a staff room/office and behind the reception is a small Lab room.
Please note GP Surveyors Anti-Money Laundering Policy for Clients and Purchasers.

